(1)
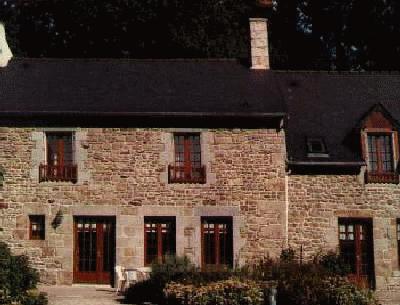 A TOUR OF THE GITE
A TOUR OF THE GITE
This is the outside of gîte Maud. The gîte and its two neighbours
used to be farmers cottages. They are solidly built with thick granite walls which keep
the Gite warm in the winter and cool in the summer.
Click on a door or a window and you will see the room inside. Click at the bottom of the
picture to see the garden.
Click here for home page
(2)
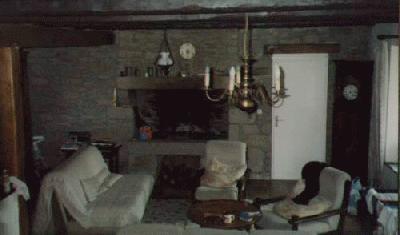 The Living Room
The Living Room
The main living space is a large room with a grand fireplace.
There are two sofas and two armchairs to relax in.
To the right you can see the grandfather clock. There are plenty of games to play and a
variety of books to read if you are spending the evening at home.
(3)
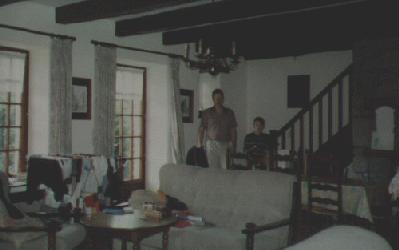 The living Room
The living Room
This view of the living room shows looks across towards the front door from the fireplace.
You can see a general view of the stairs, dining table and front door. The kitchen area is
out of sight to the right. You can also see the beams on the ceiling.
(4)
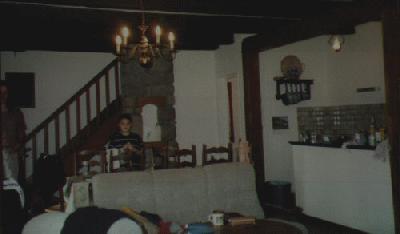 The Living
Room
The Living
Room
The kitchenette can been seen here next to the dining area.
There is a cooker with gas and electric hob and electric oven.
There is also a washing machine in case it is required.
To the left is the downstairs lavatory and boiler room
(5)
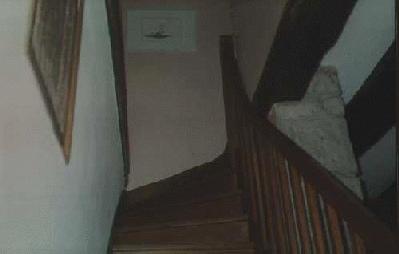
Going upstairs At the end of the main room, as you will have seen from previous
pictures there is a wooden staircase which takes you upstairs. Click at the top to see the
upstairs or on the stairs themselves to go back down.
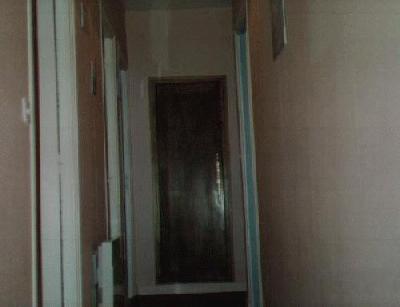 (6)Upstairs Landing
(6)Upstairs Landing
On the left of the upstairs landing there is the bathroom, separate toilet and the small
bedroom.
At the end you can see a storage cupboard and on the right are the two larger bedrooms
If you are careful you should be able to click on the doors to visit the rooms (except for
the toilet).
Click at the bottom of the picture to go to the stairs
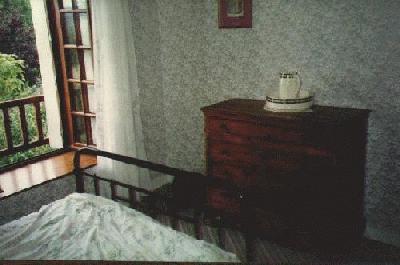 (7)Master Bedroom
(7)Master Bedroom
The master bedroom has a double bed and a lovely view out to the garden and the hills,
fields and woods beyond.
There is a chest of drawers for clothes and a large fitted wardrobe with lovely old
hardwood doors.
Click at the bottom of the picture to return to the corridor
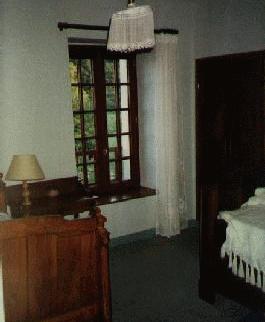 (8) Second Bedroom
(8) Second Bedroom
The second bedroom has two Breton beds, they are certainly old and perhaps antique.
They are quite wide and short. There is a fitted wardrobe, chest of drawers and a reading
lamp. Windows in all bedrooms are covered with shutters so that on hot nights the windows
can safely be left open whilst the shutters are closed.
(9)
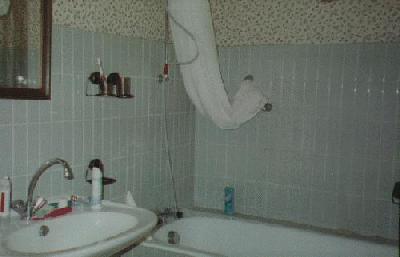 Bathroom The bathroom is a very good size and comprises
a sink and decent sized bath complete with shower unit.
Bathroom The bathroom is a very good size and comprises
a sink and decent sized bath complete with shower unit.
There is a heater for cool evenings and rugs on the floor.
x A separate toilet next to the bathroom is very useful.
Click at bottom of picture to return to landing
(10)
 Third Bedroom The small bedroom is suitable for a
single adult or child.
Third Bedroom The small bedroom is suitable for a
single adult or child.
There is also a cot in the room.
Like the other two bedrooms the small room contains a fitted wardrobe and chest of drawers
for clothes storage
Click at the bottom of picture to return to landing
(11) Garden
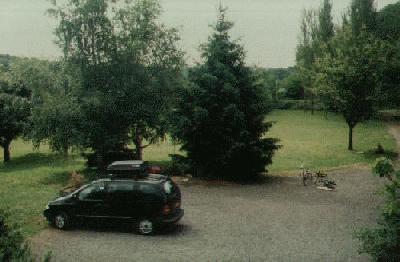 There is a large garden out at the front of the gîte with an
extensive lawn surrounded mostly by trees with the drive on the right of the picture.
There is a large garden out at the front of the gîte with an
extensive lawn surrounded mostly by trees with the drive on the right of the picture.
At the end of the drive is a lane leading down to a farm. Beyond the lane is fields and
wooded hills.
Click at the bottom of the picture to see return to the house facade
Gael
Gael is the gîte to the right of, and adjoining, Maud. At present it is used privately
and is not available for letting. For the moment you can only see the outside.
Click here to see the outside view again
 A TOUR OF THE GITE
A TOUR OF THE GITE The Living Room
The Living Room  The living Room
The living Room The Living
Room
The Living
Room
 (6)Upstairs Landing
(6)Upstairs Landing (7)Master Bedroom
(7)Master Bedroom  (8) Second Bedroom
(8) Second Bedroom Bathroom The bathroom is a very good size and comprises
a sink and decent sized bath complete with shower unit.
Bathroom The bathroom is a very good size and comprises
a sink and decent sized bath complete with shower unit. Third Bedroom The small bedroom is suitable for a
single adult or child.
Third Bedroom The small bedroom is suitable for a
single adult or child. There is a large garden out at the front of the gîte with an
extensive lawn surrounded mostly by trees with the drive on the right of the picture.
There is a large garden out at the front of the gîte with an
extensive lawn surrounded mostly by trees with the drive on the right of the picture.